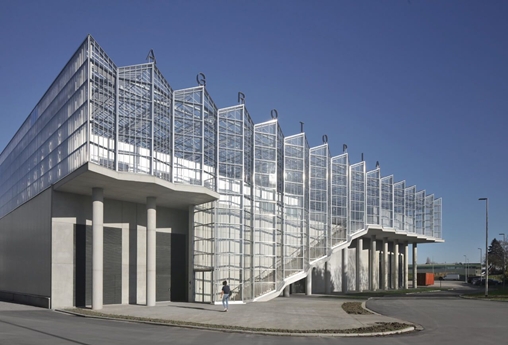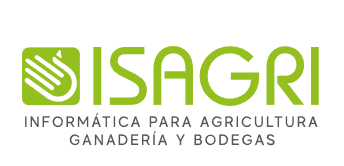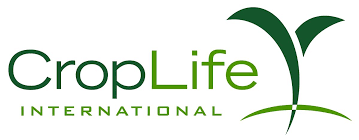Chris Walton: El acero y el vidrio definen un invernadero de cara al público que impulsa la escala de la agricultura urbana
Agrotopia’s facade is optimized for crop yields while retaining a public-facing transparency. (Filip Dujardin)
- Architect META architectuurbureau and van Bergen Kolpa Architecten
- Location Roeselare, Belgium
- Completion Date September 2021
- Diffuse Glass Vetrasol
- Greenhouse Roof BOAL
- Screens Phormium
- Stability and Technical Studies Tractebel
- Cultivation Techniques Studies Wageningen University & Research, BU Greenhouse Horticulture
- Greenhouse Studies Smiemans Projects
Built atop an existing concrete office building, the Agrotopia greenhouse pushes the limits of urban agriculture in Belgium. Covering 9,500 square meters (102,000 square feet), the greenhouse—designed by META architectuurbureau and van Bergen Kolpa Architecten—juts out from the city of Roeselare’s skyline, making a statement with an all-glass-and-steel structure designed for both visitors and vegetables.
The building provided areas for the cultivation of fruits and leafy vegetables in four climate zones as well as research facilities for Inagro, the Flemish research institute for agriculture and horticulture, and REO Veiling, a produce distributor. Public walkways link the programs to provide an educational opportunity to visitors. REO Veiling’s headquarters occupied the pre-existing office building upon which that Agrotopia was built, and the project received support from the Flemish government.




